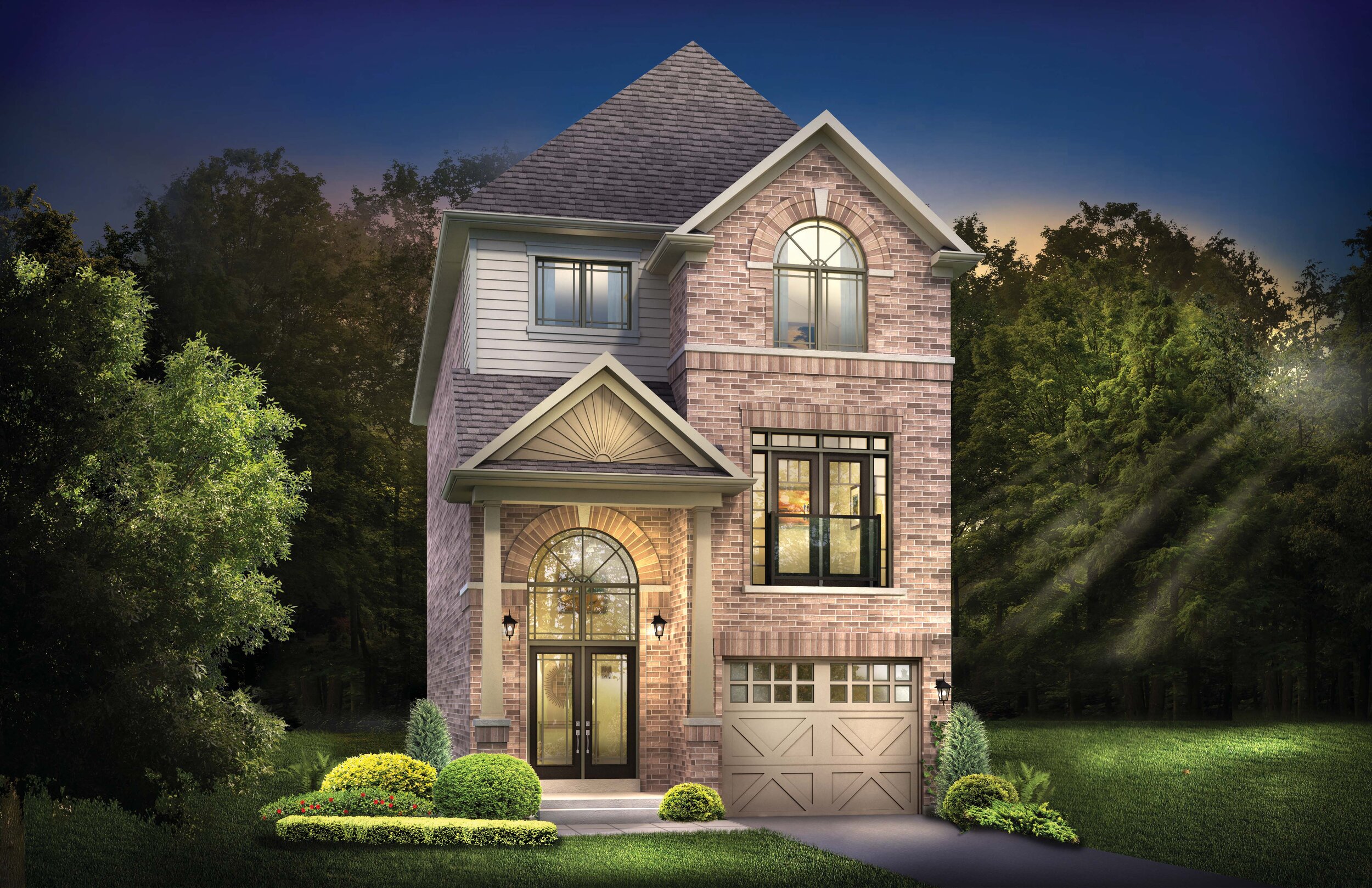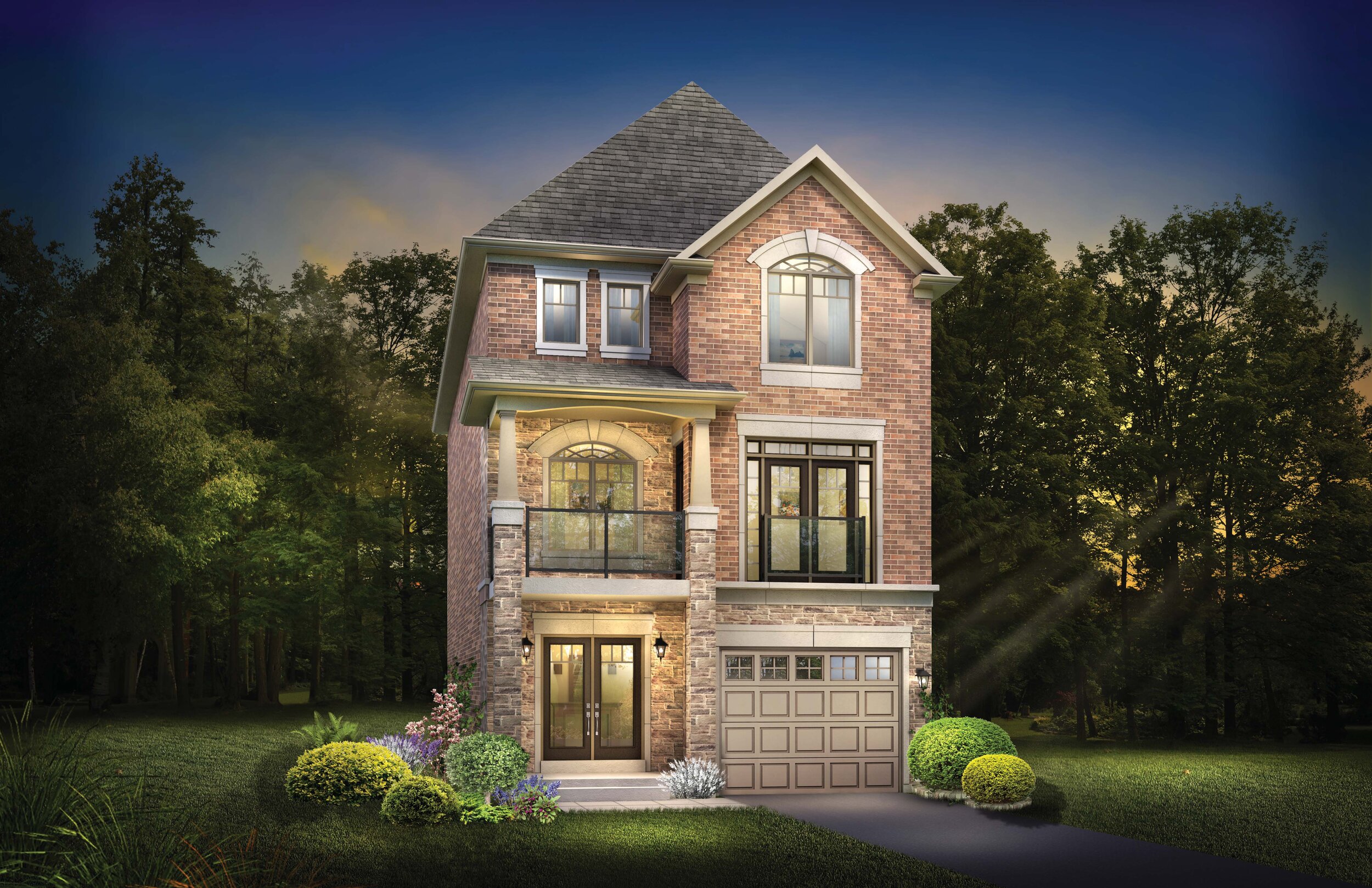Anjou
Elevation B & C from 2,373 sq.ft.
3 Bedrooms | 2.5 Bathrooms | 1 Car Garage
30’ Homesite Design

ELEVATION B

ELEVATION C
Materials, specifications, and floor plans are subject to change without notice. All exterior home designs are artist’s concepts. Basement structure not displayed. All floor plans are approximate dimensions. Actual usable floor space may vary from the stated floor area. E.&O.E.
